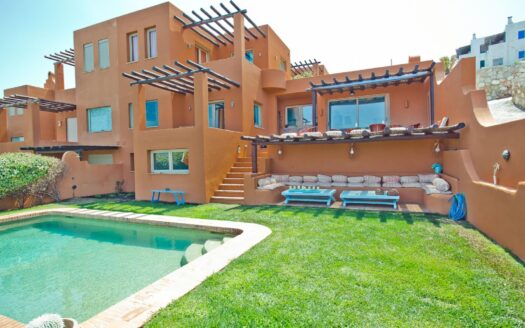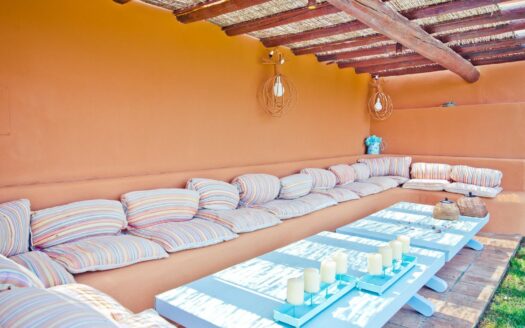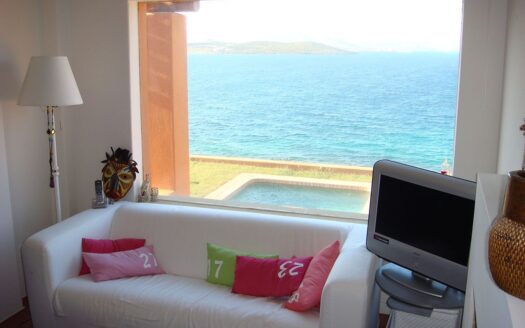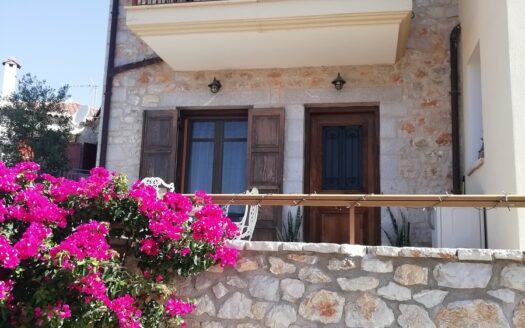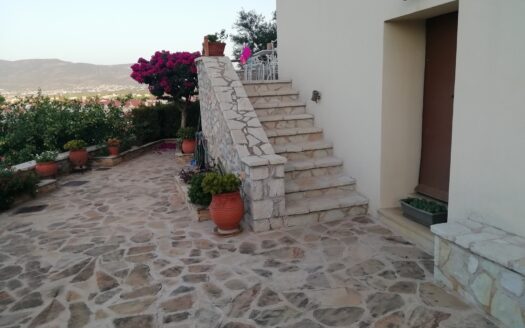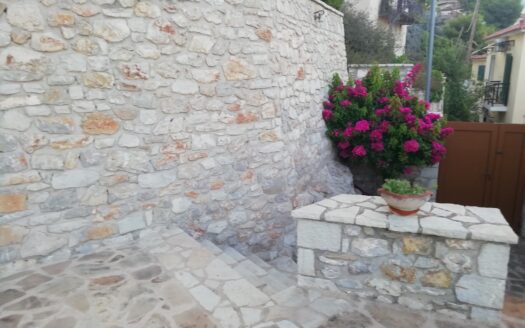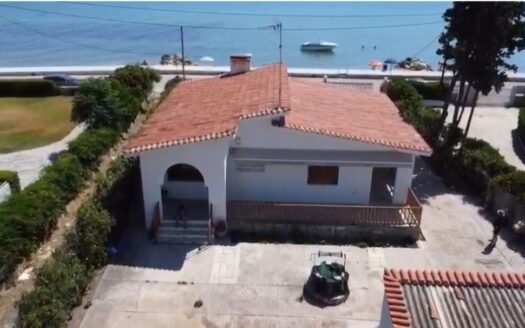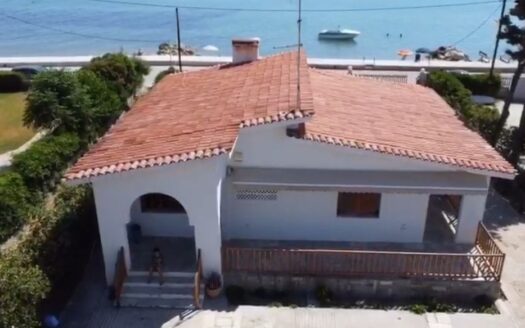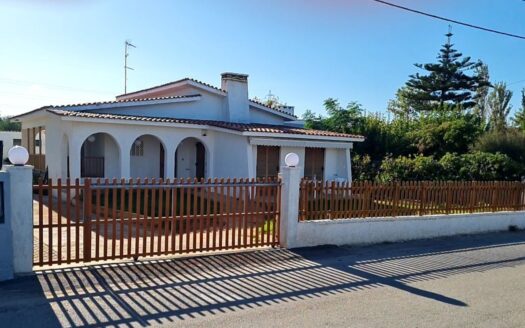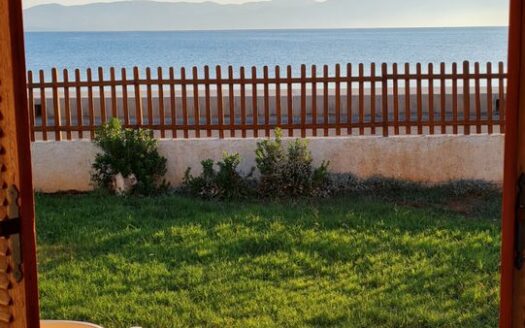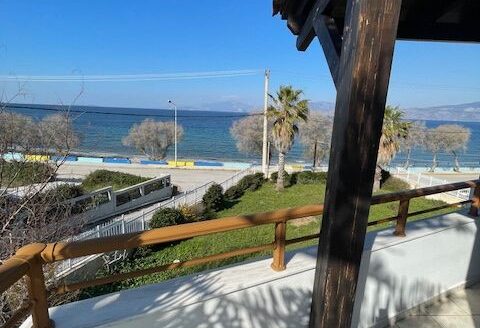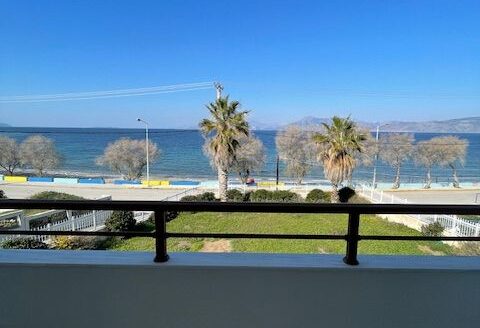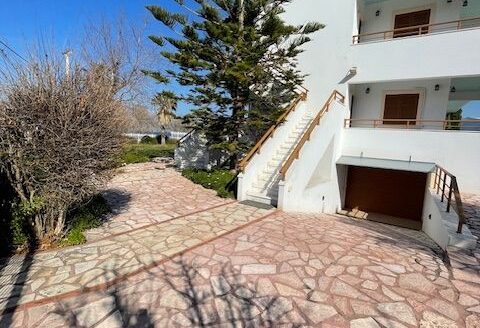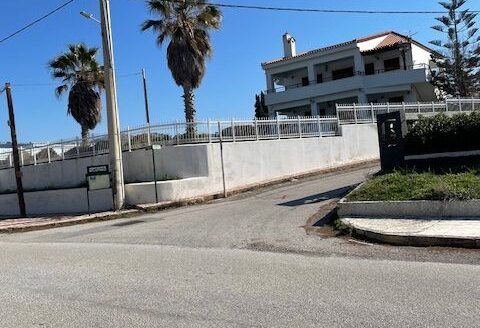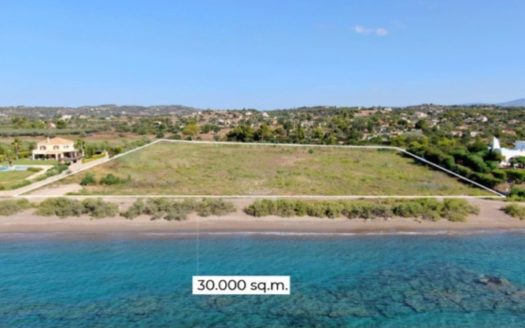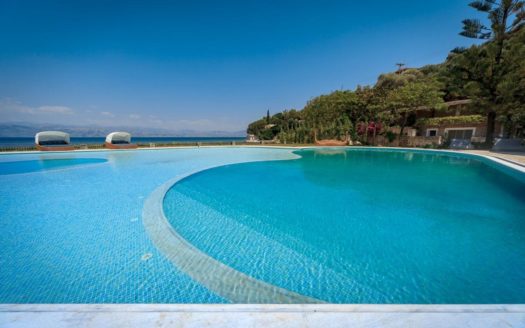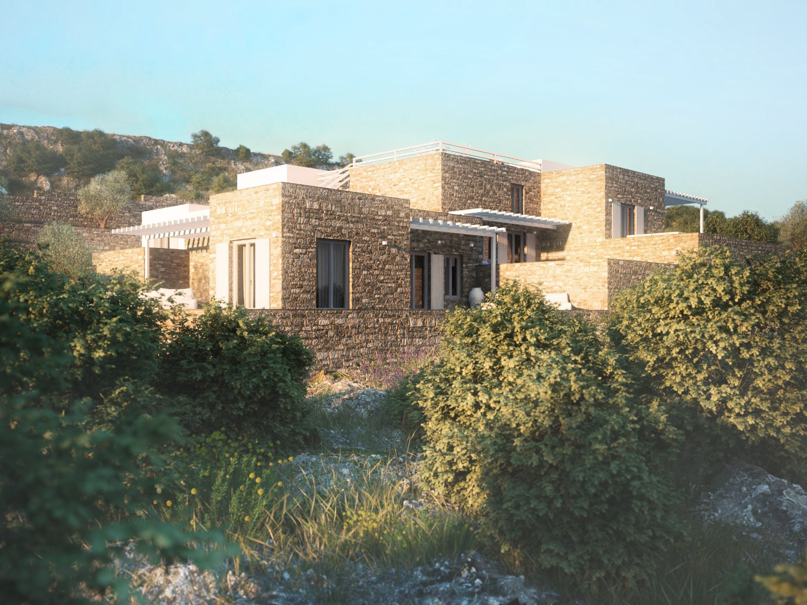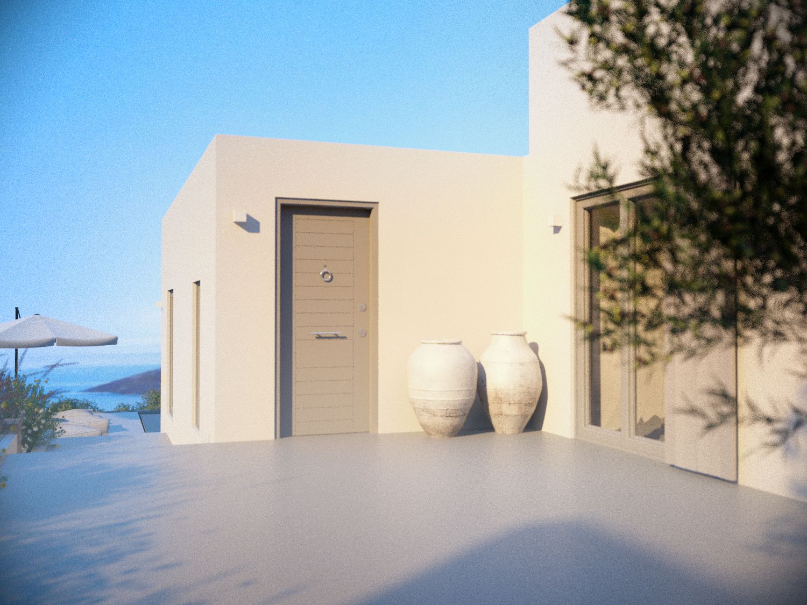Overview
- Updated On:
- April 17, 2022
- 3 Bedrooms
- 2 Bathrooms
- 120 m2
The Villa is 500 meters away from the Sea
The time distance by car from Athens airport is 120 minutes and from Athens Center 120 minutes
Three houses of 100 sq.M. Each in ag. George antiparos.
The study concerns the construction of three buildings which constitute an unbreakable morphological functional unit but at the same time independent of each. The construction is spread on a plot of land within the plan. Specifically, the area of the plot is: 1000 sq.M. . The plot is located in the wider area of agios georgios on the island of antiparos at a distance of 500m from the sea, 11km from the port of antiparos, 19km from the airport and 19km from the port of parikia.
The aim of the study is the configuration of a building complex integrated in the environment both functionally and aesthetically. The architectural choice is dictated by the characteristic traditional local design of the buildings and indicates the respect for the natural landscape and the history of the place. The properties are evolving on successive levels due to the slope of the plot, taking advantage of the unobstructed view of the aegean sea.
Each property retains its personal autonomy. Internally it consists of 2 rooms, 2 bathrooms, kitchen, living room while on the lower levels it has a guest house and utility rooms. In the two houses, open spaces of lofts are formed that can be used for hospitality or as office and study spaces.
The private outdoor areas with Swimming Pool and private patios have unobstructed views of despotiko island, folegandros and sikinos.
In terms of the morphology of the buildings, internally the earth tones prevail, white, beige and gray on floors, walls and ceilings. Simple white furniture built or made of natural materials will equip the spaces, giving a feeling of coolness and composing a purely cycladic setting.
Externally, the walls in shades of sand and the stone walls of the building, coexist harmoniously with the wooden pergolas of irregular wood with reed leaves designed for shading the outdoor areas. We find traditional materials used to shape the facades, which contribute to the formation of the architectural identity of the complex and its corresponding identification. Special attention will also be paid to the planting of the surrounding area, in order to be seen as a continuation of the natural landscape, the respect of which is a primary goal.
Access to the complex is from the rural road that is in contact with the plot. The owners’s vehicles are parked on ground floor private parking spaces on the north side of the plot. At the same time, the study tries to achieve with their use the smoother integration of the building infrastructure in the natural environment, antiparos is a spectacularly beautiful island located in a strategic position in the center of the cyclades archipelago. The scenery, impressively theatrical, crystal clear blue waters, wind, endless horizon on the sea and the admirable cycladic architecture bathed in the light of the endless greek sun
Balcony, Solar Water Heater, Beautiful view, Garden, Air conditioning, Safety door, Orientation:Southern, Attic, Storage
A+
A
B
C
D
E
F
G
H



